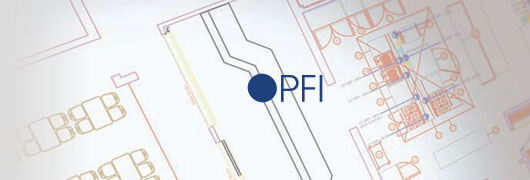








Sir Charles Grove Hall of Residence, Manchester
A 10-storey, 600 room student accommodation block in the heart of Manchester Metropolitan Universities. The 600 rooms were prefabricated off-site and delivered in modules for assembly on-site. Construction took 12 months from a ‘brown field’ site. At this time this was the largest modular building in the UK.
Site Services This included detailed surveys of existing services in and around the perimeter, pavements, roads and site. Marking the services in paint and production of co-ordinated drawings. Diversion of existing utilities, including a HP gas main and 300mm diameter water main, electrical supplies and traffic signal cabling. Provision of a new electrical sub-station and back-up diesel generator supply. Gas and water utilities.
Electrical Services Design, detailed specification and production of drawings for the electrical services. The scheme included six fire-fighting/passenger/disabled lifts, fire alarm system to HMO standards, access control and CCTV systems, telecoms and data structured wiring. Each modular room was designed to be fitted out off-site with lighting, small power, telephone and data points, electrical heating, and some with kitchen equipment etc. with the final connections to the rooms made on-site by plug-in methods where appropriate.
Mechanical Services This included an underground car park and provision of new incoming gas and water services. All bedrooms are en suite and these were serviced with extract ventilation and domestic hot and cold water services. The scheme has basement cold water storage with portable water booster pumps. Domestic hot water is generated and stored in 3 rooftop plant rooms. There is also a management suite on the ground floor which comprises offices, security suite and toilet block.
To enquire about any of our services, please contact us.