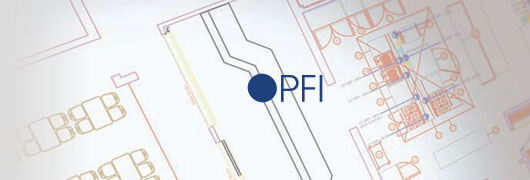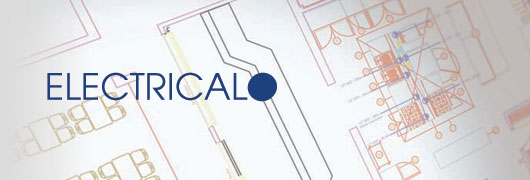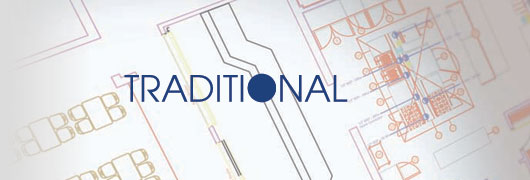








Carlinghow School, Carlinghow
This school comprised Junior, Infant and Nursery facilities. The school was complete with Dining Room, Kitchen, Multipurpose Hall, Class Rooms and Play areas. New incoming gas, water and electric mains were required and these were housed in a small separate building remote from the school. The school included a Dining Room for 160 places and a fully equipped Kitchen complete with supply and extract ventilation, interlocked with the natural gas supply to the Kitchen. The LPHW heated air handling unit associated with the Kitchen is located on the roof. Also located on the roof is the extract fan which extracts from the kitchen canopy. Water storage also located on the roof. The weight and size of the equipment on the roof necessitated early liaison with the Structural Engineer and Architect to ensure an efficient solution. Early work with the Architect achieved the development of suitable window design to achieve the best natural ventilation possible. The orientation of the building, the location of individual rooms with high internal heat gains and the overhang of the roof for shading were designed into the scheme to minimise solar heat gain. The height and shape of individual rooms was designed to allow the rooms to be ventilated naturally for most of the occupied time. Low power extract fans were installed to supplement the ventilation at peak times. The fans had variable speed control so that noise in the classrooms was at an acceptable level.
To enquire about any of our services, please contact us.